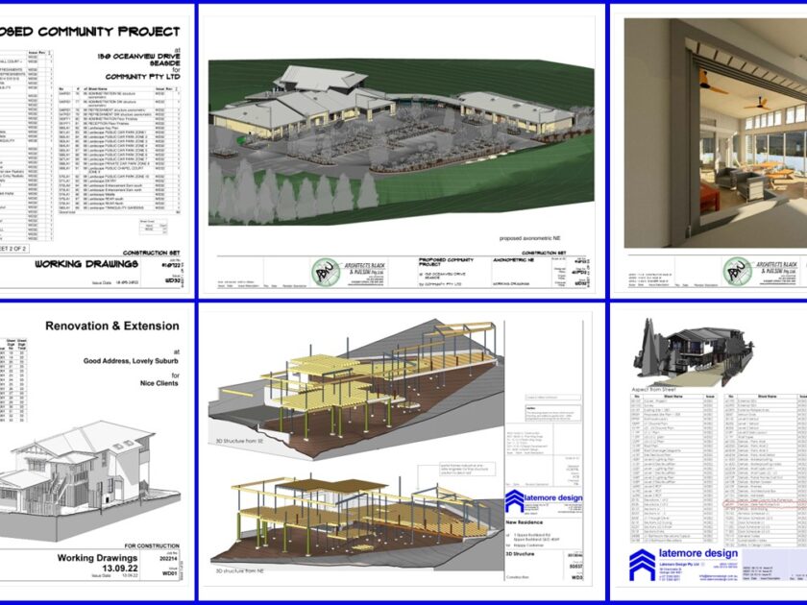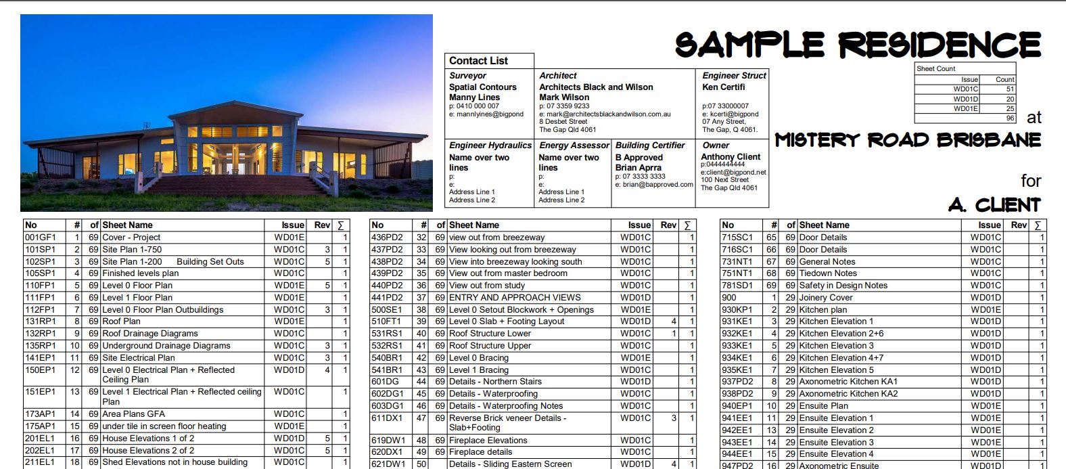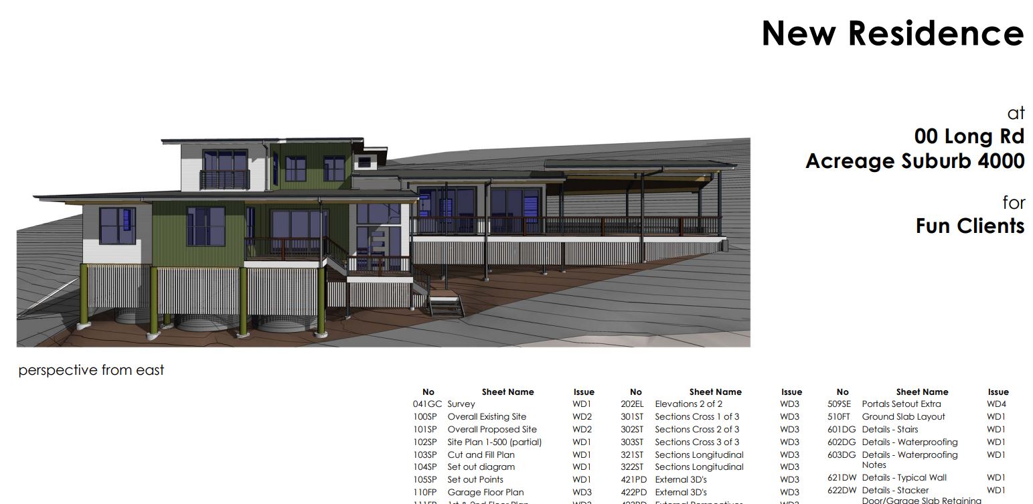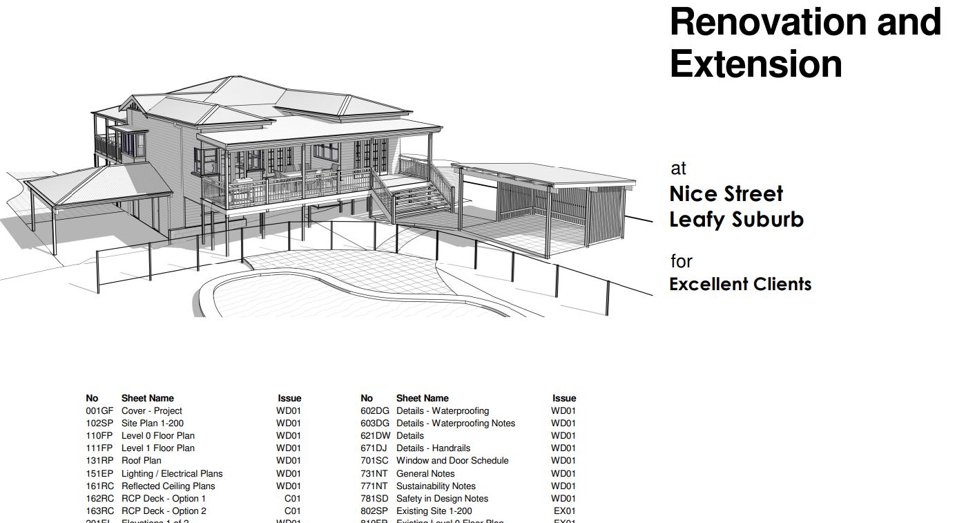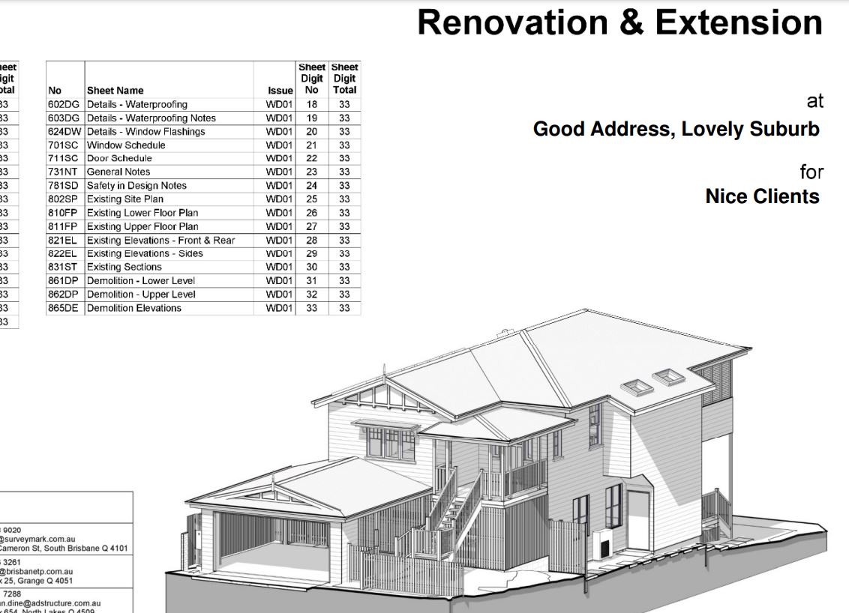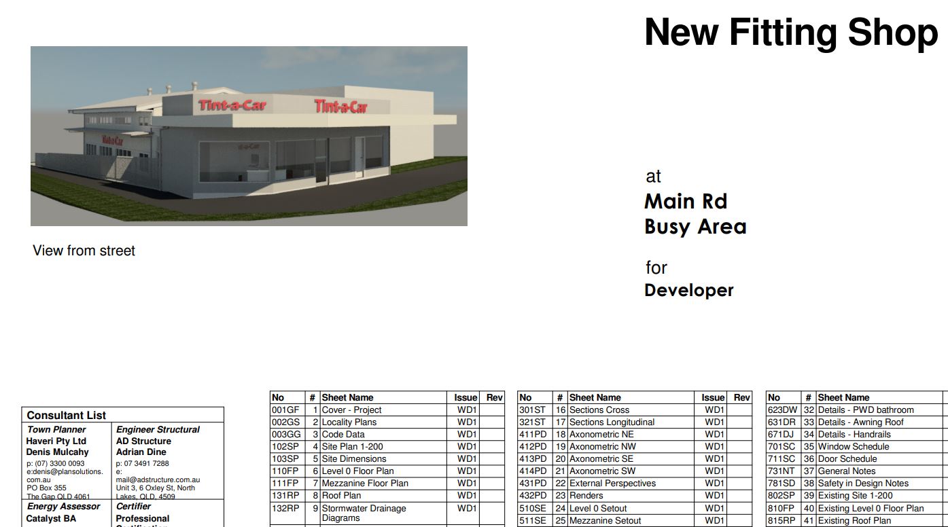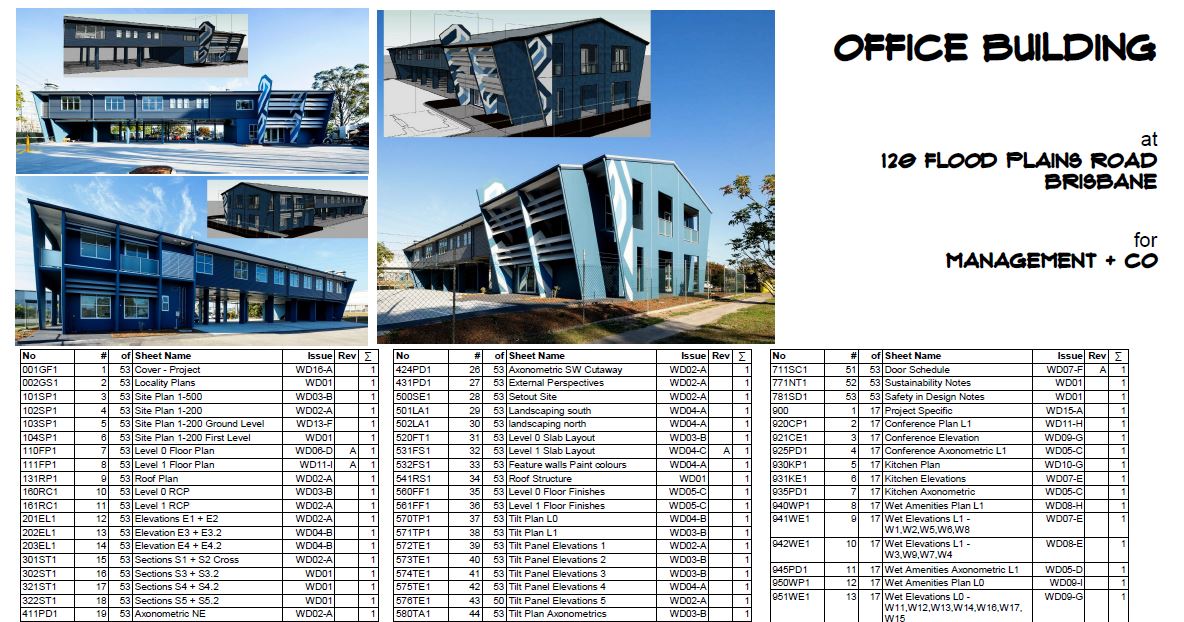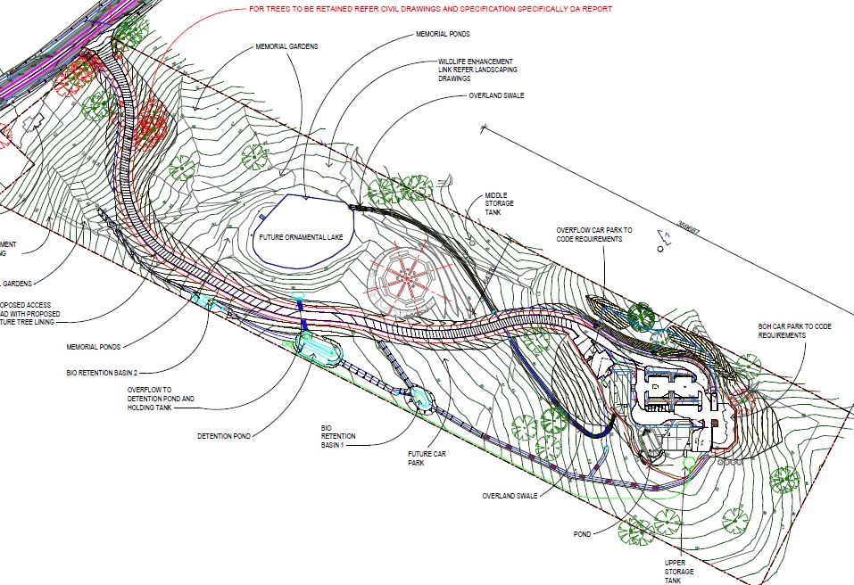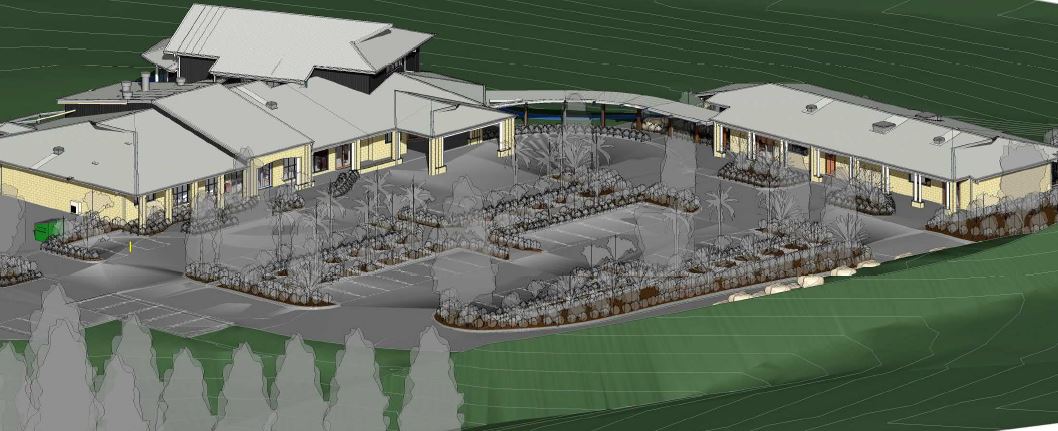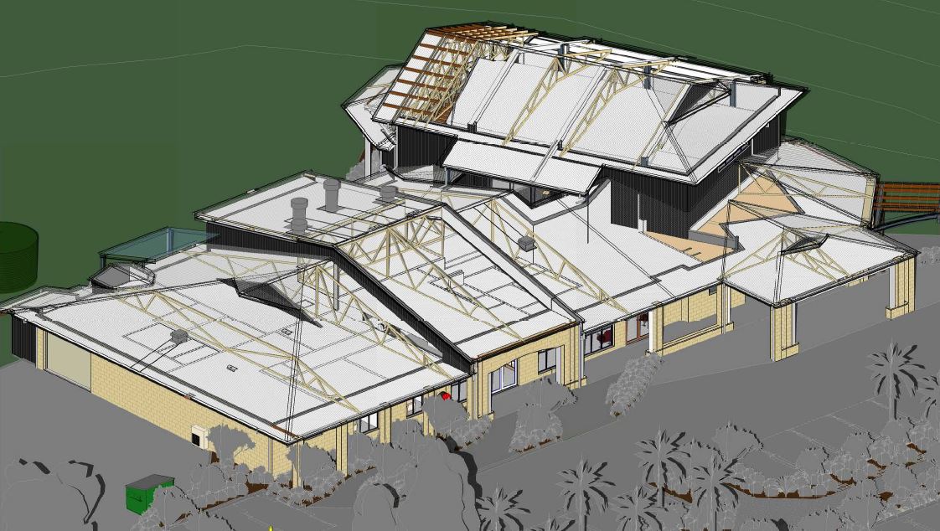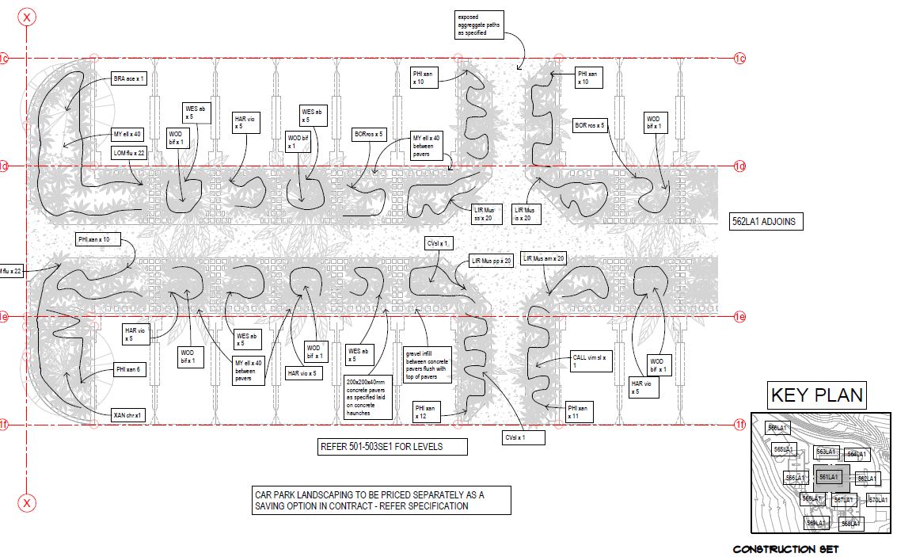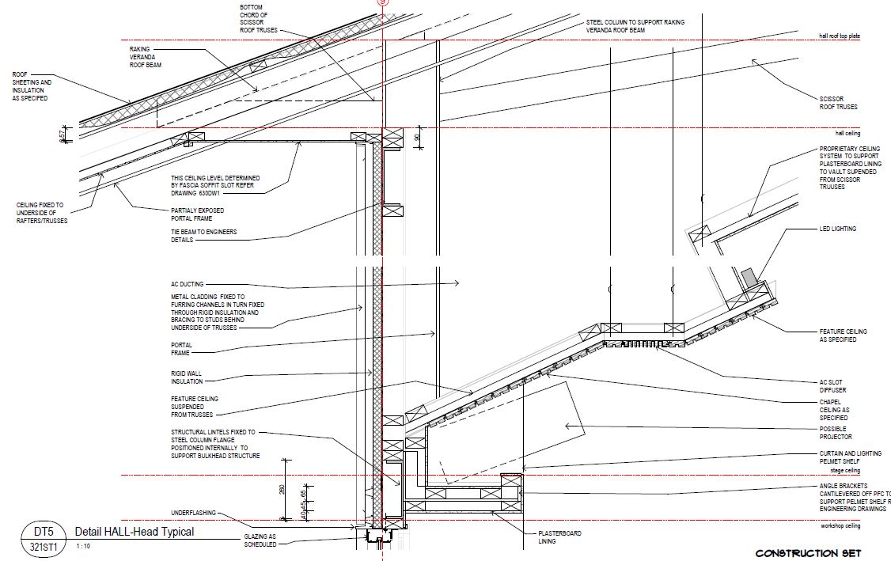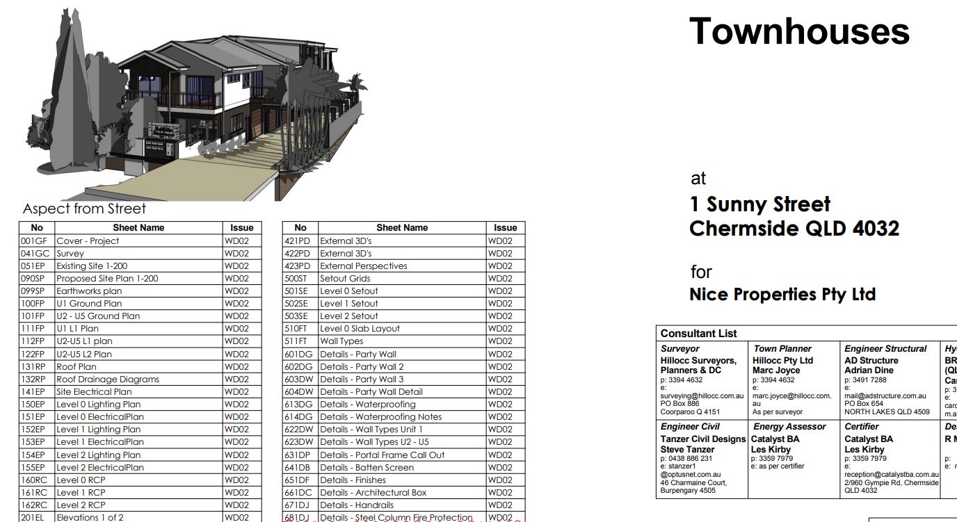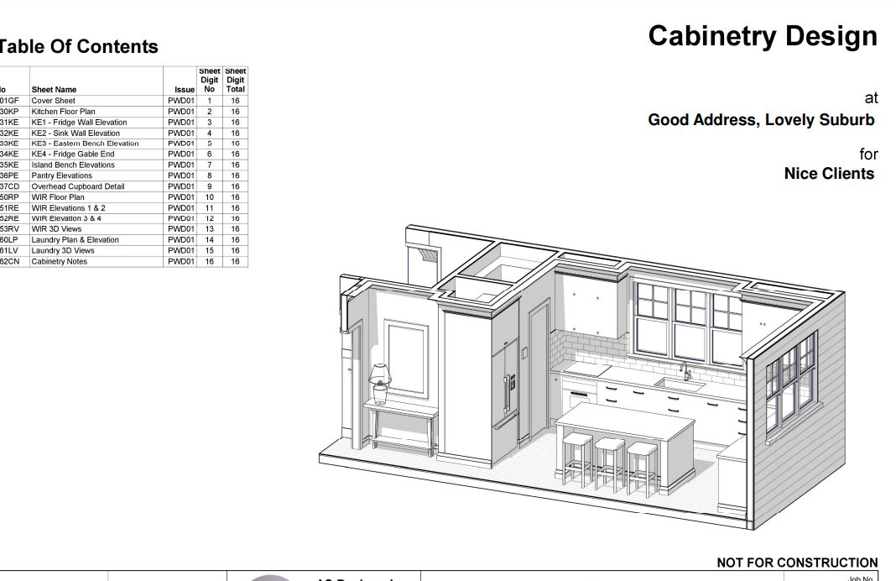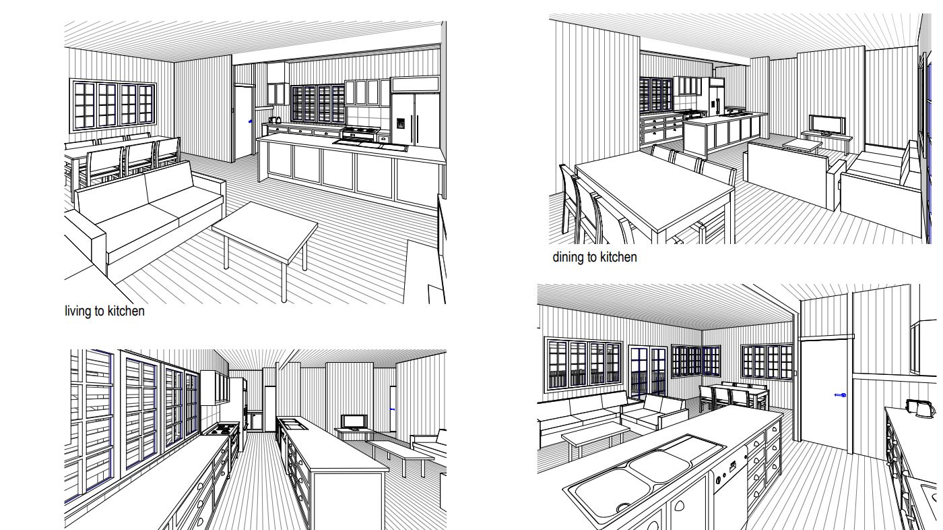The smarter way to communicate your design.
EXAMPLE SHOWCASE
Clear and complete documentation is the key to communicating your design.
You need to communicate your design ideas and intent to clients, specialist consultants and construction professionals. QARC4Revit makes it possible for every Revit user to produce quality documentation. We have created Australia’s first wholistic software plug-in to Revit, that gives you a full toolkit so your practice delivers high quality drawings. You will do it faster as well.
These example sets are here for you to view and see how it works. You’ll see buildings of a few types, like new houses, renovations & extensions, and commercial. Differing sizes too.
You too can produce great drawings by adopting QARC.


