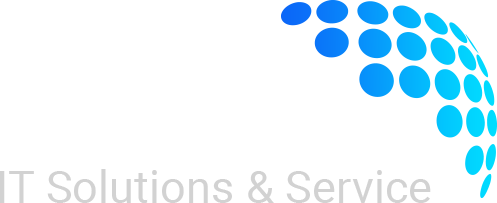- WHAT IS QARC
- SOFTWARE
- QARC4REVITTITLEBLOCKS
- SOFTWARE INFO
- SOFTWARE INFO DETAILS
- CHOOSE TITLEBLOCKS
- SERVICES
- MANUFACTURERS
QARC4Revit is a game-changing support system designed to elevate the efficiency and creativity of architects and building designers using Autodesk Revit®. With powerful tools, expert resources, and streamlined workflows, QARC4Revit helps professionals create smarter, faster, and with greater confidence.

