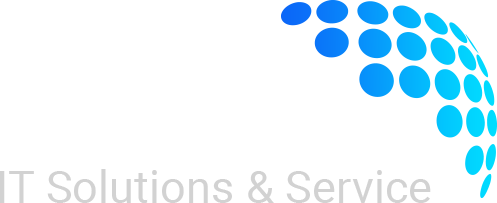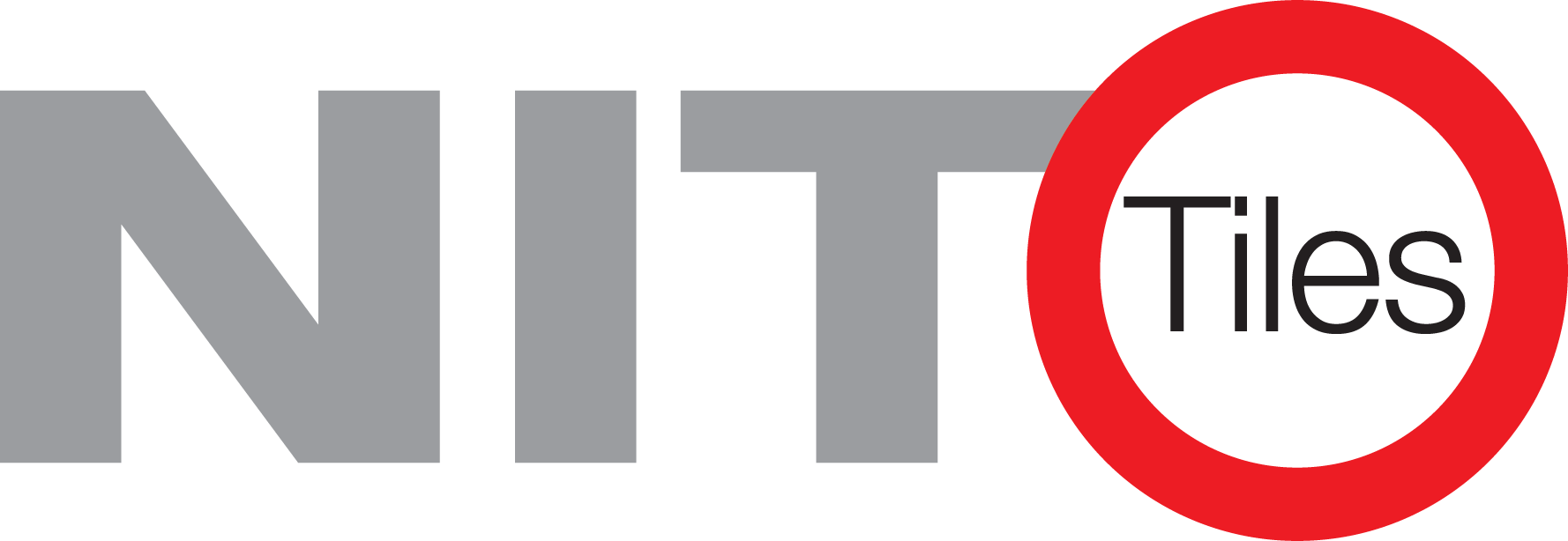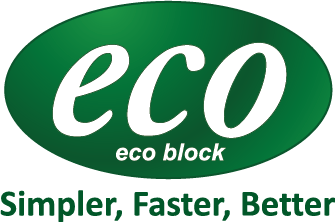TICKET TO BETTER REVIT!
FROM QARC


All-IN-ONE TOOLKIT
Expertly Crafted by Designers , Exclusively for Designers.
Enhance your documentation, gain more time for design, and boost your income. We believe manufacturers deserve a stronger connection with designers and architects.
Comprehensive Training Included
Dedicated Technical Support
OUR PRODUCTS
Get a sneak peek of QARC4REVIT's products!


QARC4REVIT EXPLORER
Includes a basic ARChetype template, an 800-item sample library, and the BIMLocker test platform.
QARC4REVIT PREMIUM+
Your best toolkit to achieve high quality documentation.It has ARChetype, The Ultimate Template System.
TITLEBLOCKS
For a one off fee, we create Customised Titleblocks. It comes with a choice of standardised Titleblocks.
BIMLOCKER PERSONAL
Personal is designed for individual users.
It also comes with FREE Manufacturer Content.
BIMLOCKER WORKGROUP
WORKGROUP is designed for a practice to share content across all users. It can handle up to 10 users.
BIMLOCKER ENTERPRISE
ENTERPRISE gives the BIM Manager ultimate power over the BIMLocker, controlling all aspects.
TUTORIALS & RESOURCES
Technology Is Transforming Every Industry Sector
Discover how you can enhance your documentation process, free up valuable time for creative design, and unlock new opportunities to boost your income. Our tools and techniques are designed to bridge the gap between manufacturers, designers, and architects, fostering stronger collaborations and delivering better results. Dive in and see how we can help you achieve more!
INTRO 26 BROWSER02 FREE CONTENT
The Free library of QARC content is described here. The Free portion provides free content that we have gathered and Manufacturers’ items that will grow.
INTRO 01 SPLASHSCREEN NEW PROJECT
This video describes how QARC4Revit first loads with its splashscreen. It moves onto how you begin a project by using the New menu button.
INTRO 12 ANNOTATIONS
This video introduces the many annotations available in the ARChetype. For a full expose please refer to the Companion.
INTRO 23 WINDOOR SCHEDULES
A video showing you how the window and door schedules are pre-arranged in the ARChetype. It also mentions legend and keyplan views.


WHY CHOOSE US?
We serve a wide variety of industries
Below is just a small sample of some of the industries that we serve.

We develops strategic software solutions for businesses.
1000
YEAR OF
ESTABLISHMENT
ESTABLISHMENT
1
,7k+
OF CUSTOMERS
WORLDWIDE
WORLDWIDE
1
+
COUNTRIES ACTIVE
CLIENT BASE
CLIENT BASE
1
.9/5
CUSTOMER'S
RATING
RATING
Better documentation, spend more time on designing, and achieve increased income!

TESTIMONIALS
Here’s what our customers have said.
Discover how our clients have transformed their projects with our architect design software.
I thoroughly recommend the complete QARC system package to all Architectural Revit users. My personal experience is after 15 years of hand drafting I enrolled in a TAFE CAD course.

Jayne Hackett
Hackett Architects
"I highly recommend the QARC Systems Revit template for any small to medium sized architectural practice that works in the new residential, alterations & additions or multi-residential sectors."

Allison Smith
Architect at Studio 15b
"Previous to receiving the QARC files and template we were using a template which had evolved from older projects and a lot of our time was spent setting up the each project again. Notes would need to be bought in from other projects, view templates redone, sheets set up, and the list goes on and on."

Nathalie Knight
Building Designer at The Outside Perspective
"QARC 4 Revit is my one stop shop for thorough documentation, a consistent approach for all my project needs when it comes to templates, project staging and project governance."

Richard Kretschmer
Director at Serenity Building Design
"Thank god for the QARC Revit templates. I love them. Each time they are upgraded, it’s awesome. The more I use the QARC system, the more I like it."

Steve Archibald
Building Designer, Graduate Architect at SS Archibuild

BLOG/NEWS








