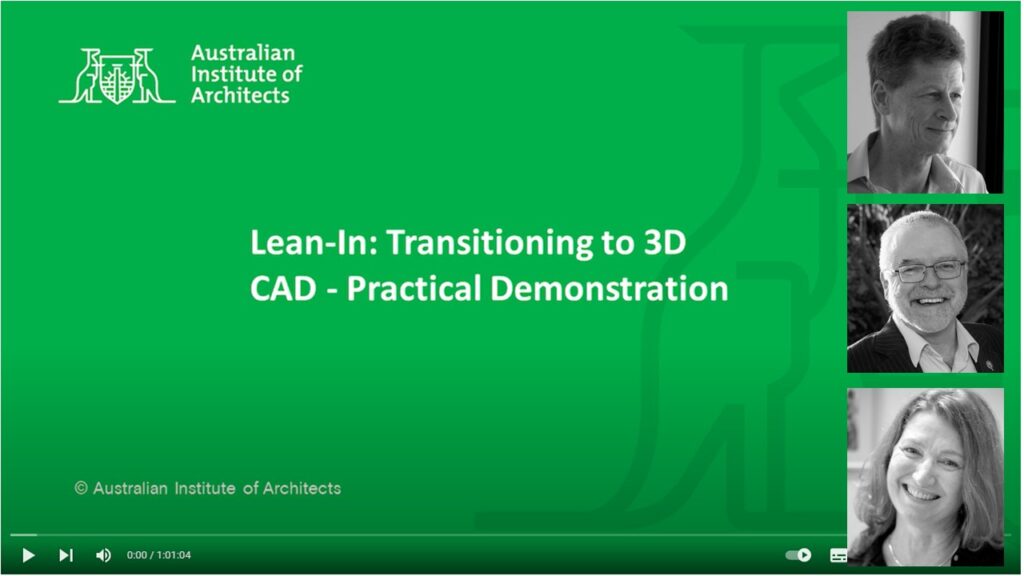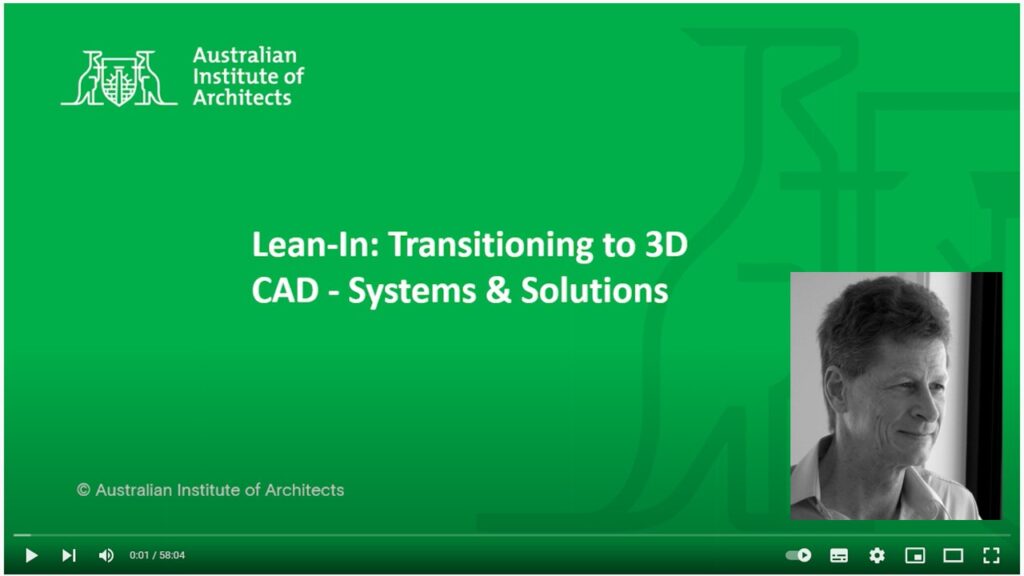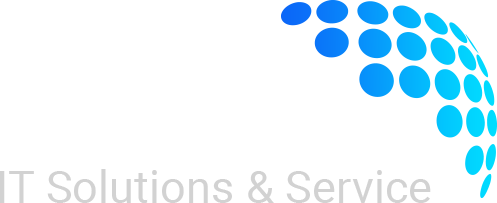Why use QARC? – QARC4Revit is a purpose built toolkit so you can document well in Revit
Below is a link to two lean-in presentations to Australian Institute of Architects by Mark Wilson about transitioning from 2D to 3D.
Click on the one you want to toggle between them.


Transitioning to 3D CAD – Systems & Solutions
Mark Wilson, QARC Partner, gave a talk to a Lean-in session for the Australian Institute of Architects. As an Architect with 40 years experience he shared his 30 year journey transitioning from the drawing board to full 3D Building Information Modelling. He discusses the potential difficulties, and looks at the opportunities and the importance of BIM systems in the future.

Transitioning to 3D CAD – Practical Demonstration
Mark Wilson, Peter Latemore & Kaylene Richardson, gave a live presentation of how good BIM systems work in practice for the Australian Institute of Architects. There are lots of Q+A at the end. This was a follow-up to Mark Wilson’s sharing his transitioning from the drawing board to 3D Building Information Modelling.

