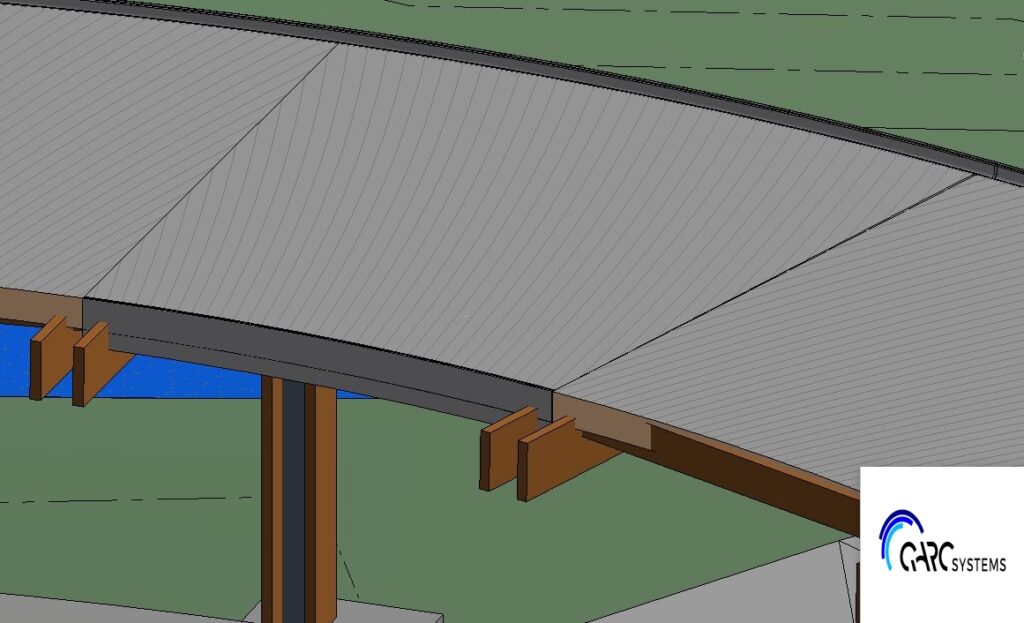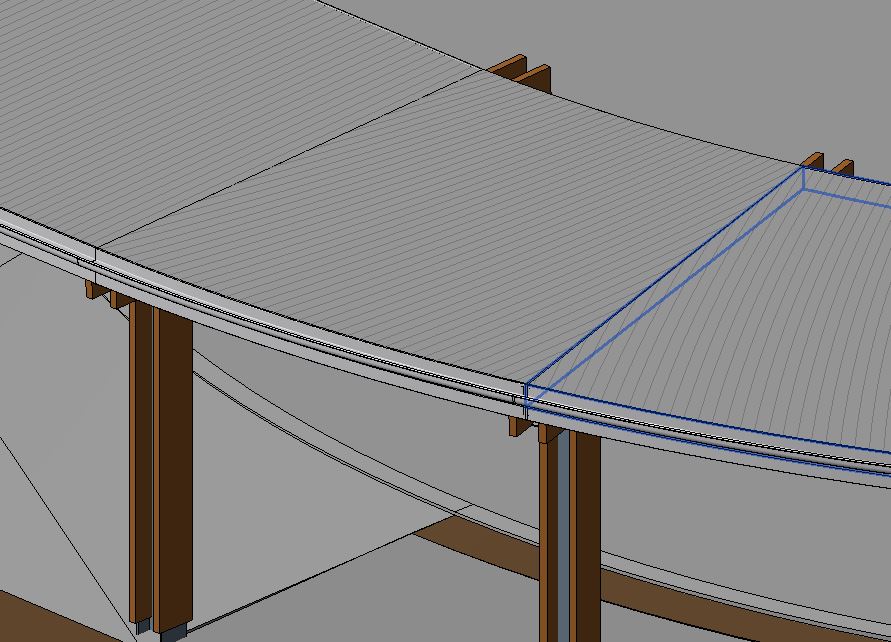By Mark Wilson
How Qarc4Revit solved this problem.
Due to the fact that Revit can stretch a profile but (apparently) not compress it I have had issue recently trying to put a metal (or any) fascia (or gutter) on a convex (segmented) curve.
I could get the QARC fascia gutters to work by making the roof a negative slope form the top down but then I could not create the fascia and gutter on the convex curve.
So the best work around I can figure out is to create the slope up roof and add fascia and gutter to lower (in this case) convex curve.
Then I replicated the roof and shortened the roof to a nominal run (50mm) with negative slope.
That will allow you to add a fascia to the convex (segmented) curve.
Naturally you will have to turn off the “extra” roof wherever you want to including in section.
QARC Systems QARC4Revit has hundreds of timber and complex and simplified metal fascias and gutters (and hips and valleys) already mapped to all the colorbond colours.
You simply preview select drag and drop and the run starts automatically.
Want to know how to leverage Revit more?





