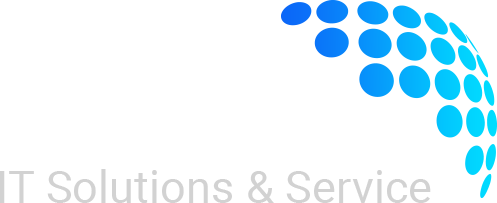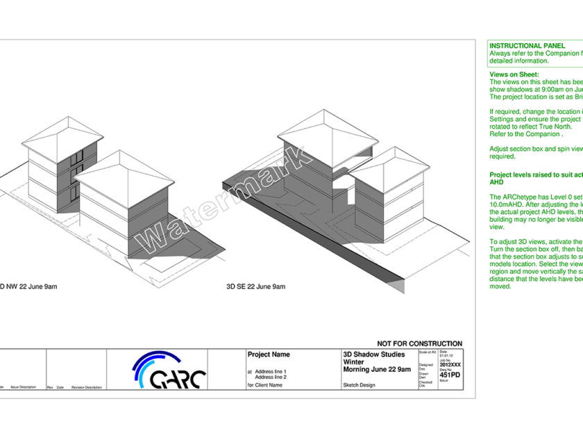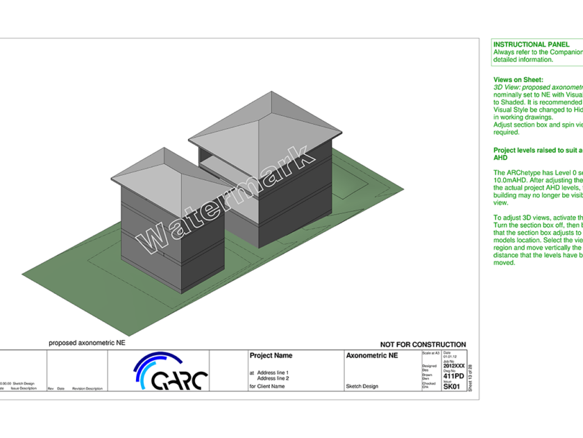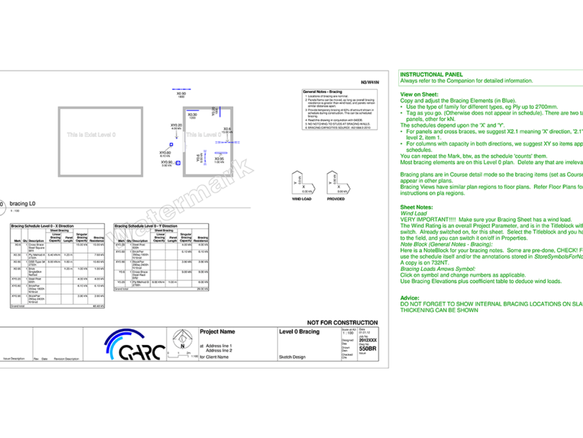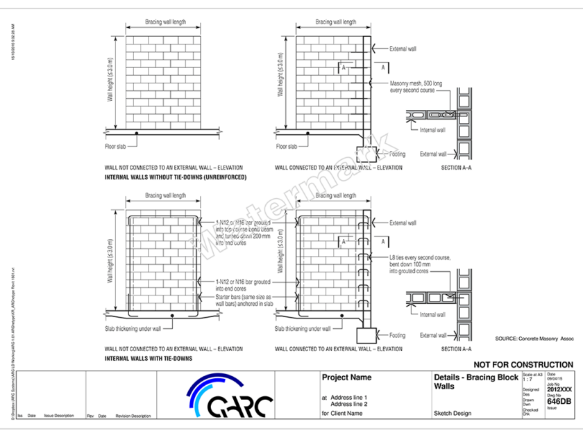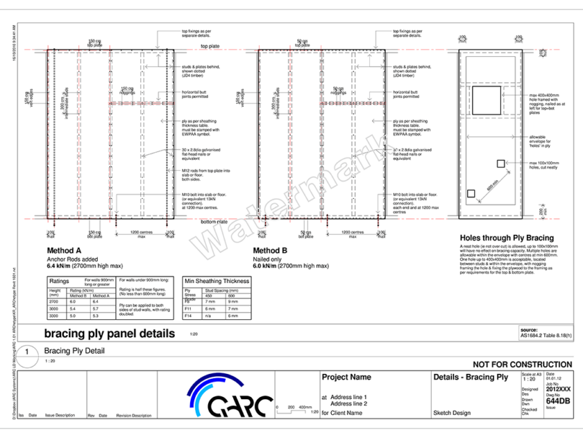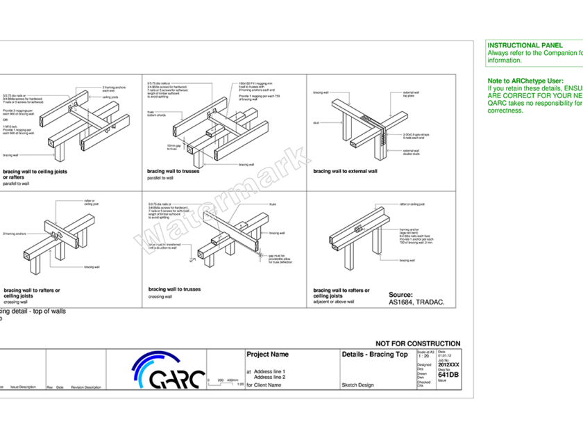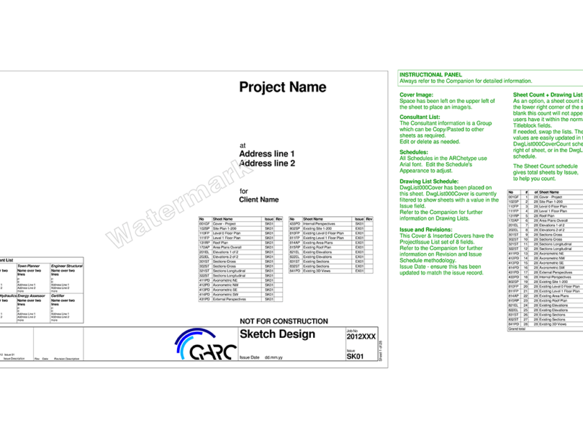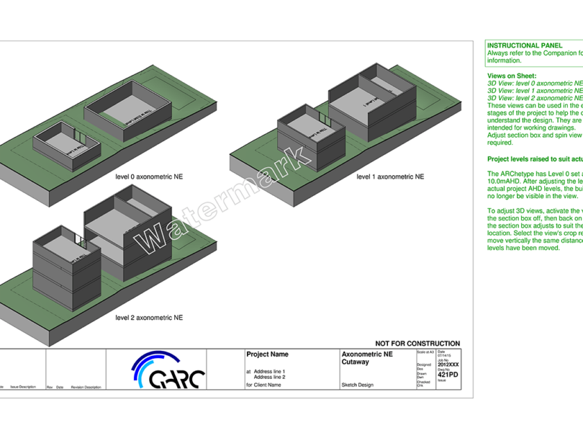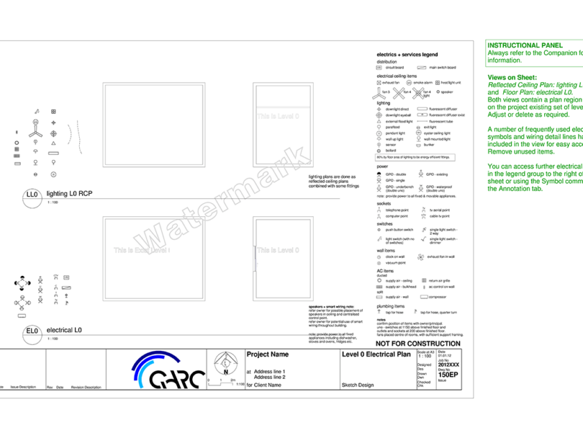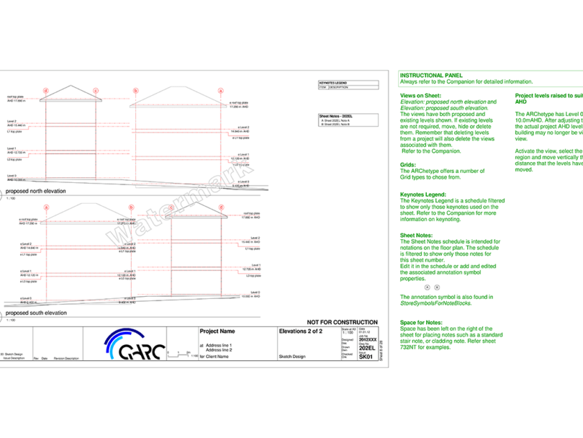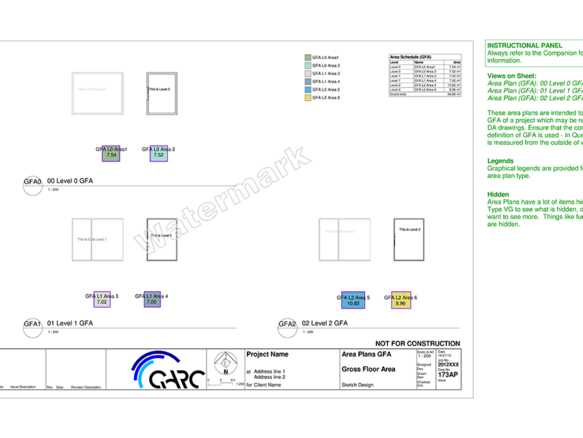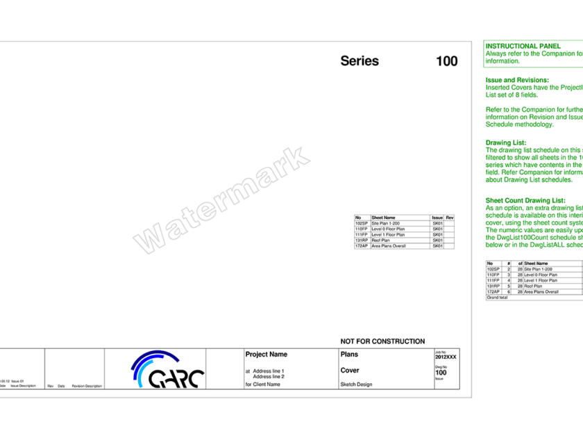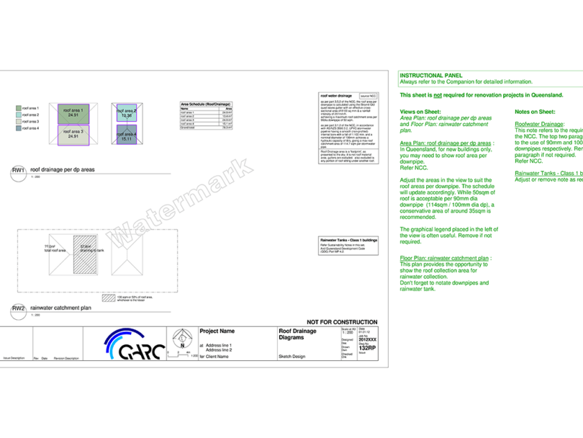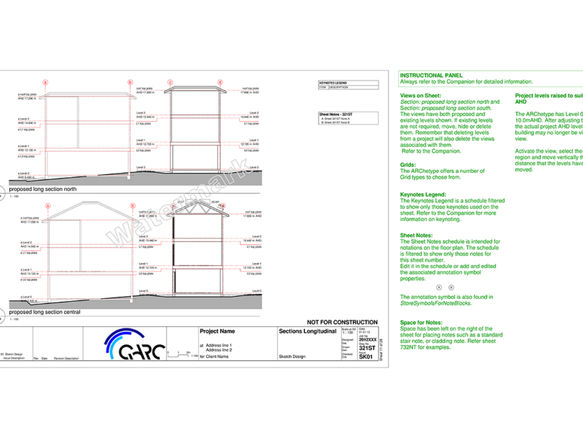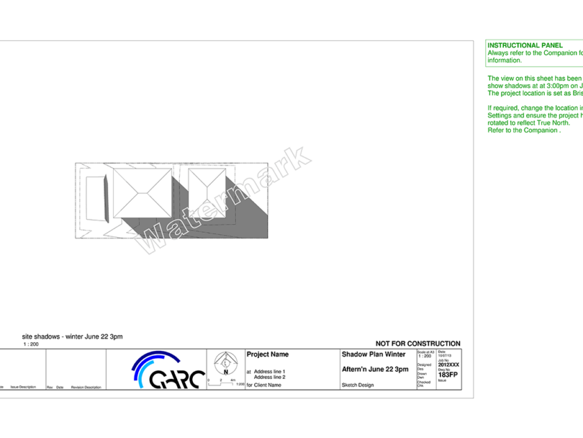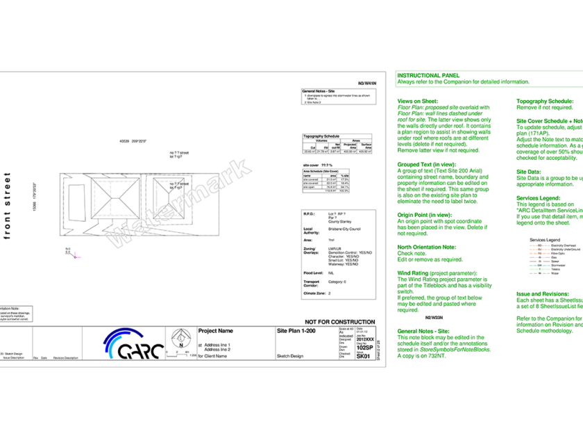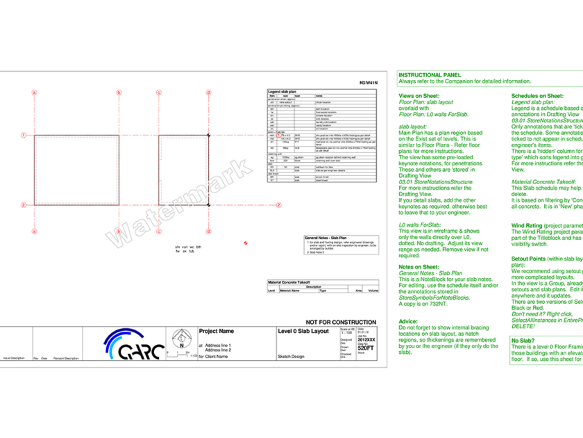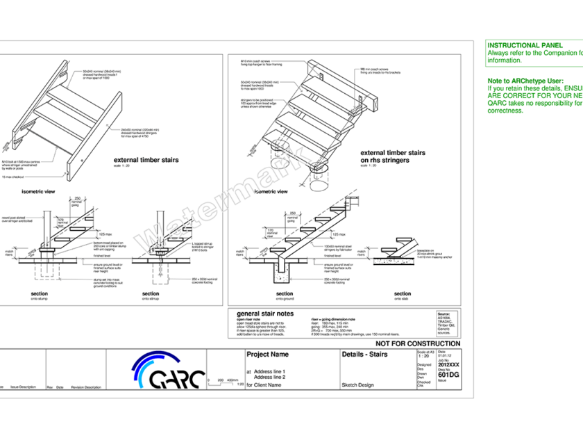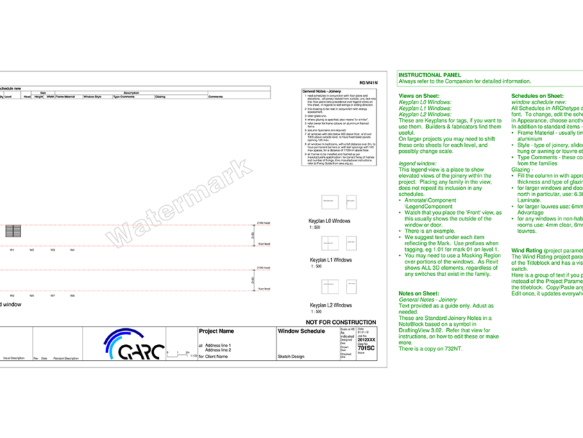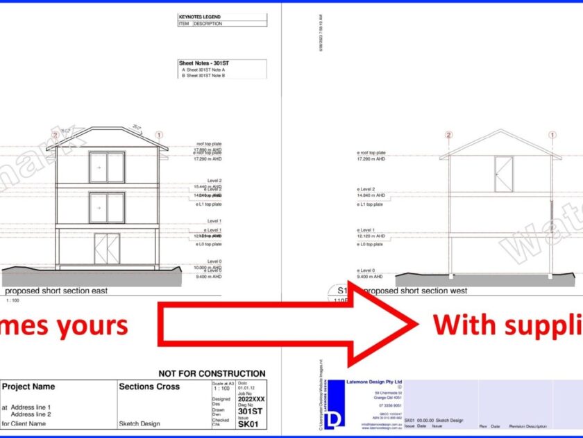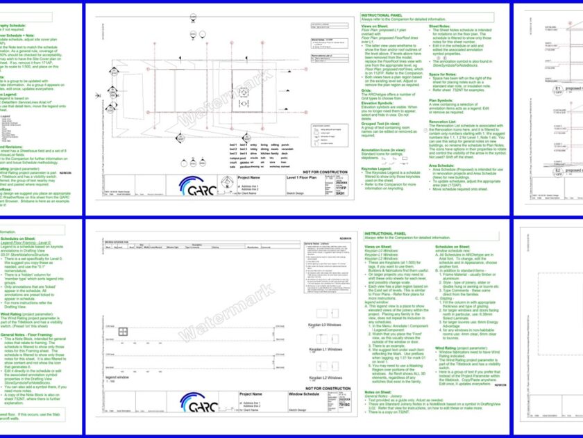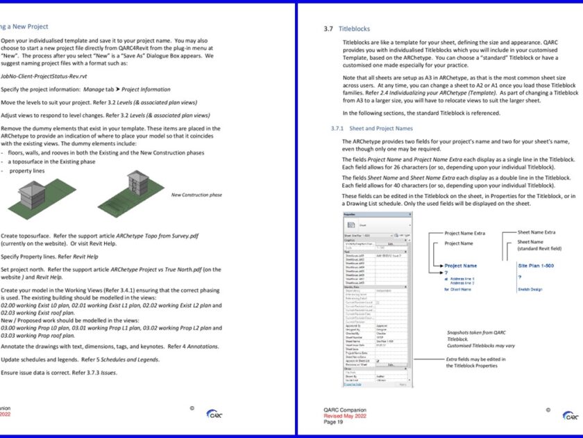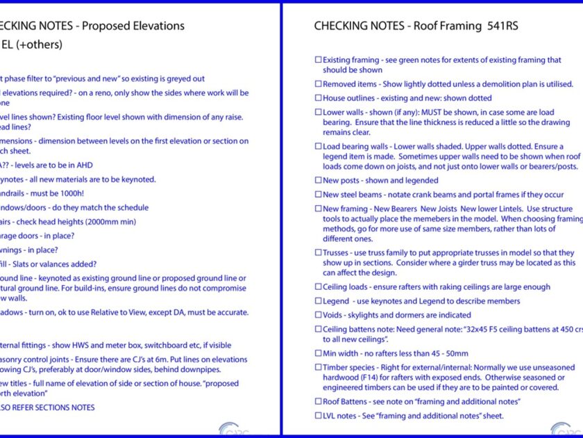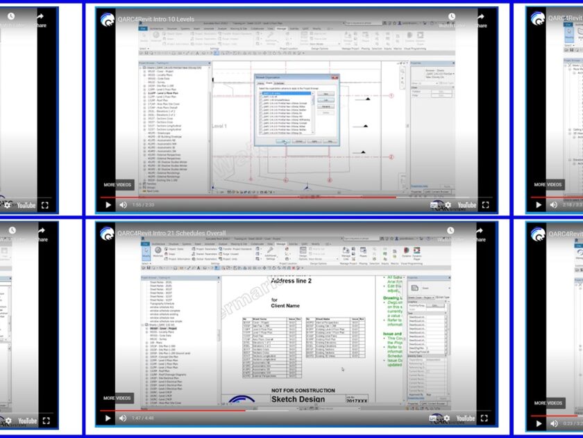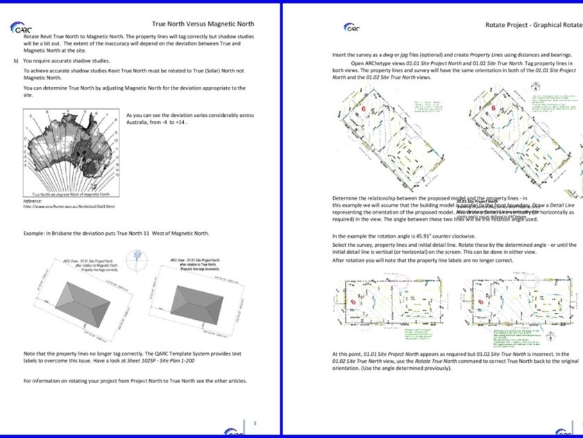The ARChetype system is our name for the most comprehensive Revit template in the world. There are a few parts to it.
THE ARCHETYPE
The ARChetype is a Revit template file, acting as a full toolbox, with all sheets and views prepared.
You simply start modelling and documenting is occurring.
1. A comprehensive collection of sheets with appropriate views, legends and schedules already placed on them to save you time.
2. A Sheet numbering system developed by Architects and Building Designers to ensure your documentation is complete.
3. Standard annotation styles enabling you to set office standards.
4. Text, Line, Dimension, Hatch styles, using common industry standards.
5. Tags and Keynoting.
6. Schedules including windows, doors, drawing lists, extensive area schedules, rooms.
7. Calculation Schedules including Bracing and Cut & Fill, generated from the model.
8. Material take-offs.
9. General notes locations, Safety Notes and Sustainability notes as a guide to complete documentation.
10. Pre-set levels with attached views enabling existing and new building manipulation.
11. 3D and Axonometric views prepared on sheets.
12. Shadow plans and 3Ds prepared to display shadow diagrams at pre-set times.
13. Sections and Elevations prepared and placed on sheets.
14. Framing plans pre-configured to show various aspects of structure.
15. Detail sheets with content which can be used or amended to suit your project.
16. Useful information such as Ramp Slopes and Solar Angles to assist with the design process.
17. View Templates for creating extra views.
The ARChetype in its full glory is part of the Premium & Premium+ products. Refer I WANT QARC.
TITLEBLOCKS
The ARChetype becomes your own in look, by simply inserting the QARC Titleblocks. We provide 15 choices of Standardised Titleblocks.
The ARChetype has been designed to change its look completely, by the insertion of these Titleblocks. There are both horizontal and vertical Titleblocks so you can switch as needed to suit the sheet content. ARChetype has cover Titleblocks, and even a minimal one for showing a consultant’s drawing.
The QARC4Revit Titleblocks help you create good documentation:
1. Multiple North points, all rotatable across the set, some with magnetic/true variance.
2. Many scale bars, easily chosen by check boxes.
3. Extra fields for additional project & sheet data.
4. QARC’s Issue system.
5. Bottom right – sheet number, project number and issue.
6. The Titleblock is ‘thin’, while still providing all that is needed.
For a fee we will provide Customised Titleblocks. Refer I WANT QARC.
SUPPORT
Green Notes:
Green notes on each sheet give you hints and directions on how to use each one. We explain how each sheet is constructed, and they assist in training you & your staff in good documentation within Revit. They are placed at the right of each sheet, so they do not print.
Support Buttons:
Companion:
The QARC menu ribbon has four Support buttons, accessing an internal PDF reader. One is our comprehensive Companion. Over 100 pages, it fully explains everything in how the QARC4Revit plug-in works. Get The Sample Here.
Check Sheets:
These are designed to help staff understand not only the minimum requirements for documentation but also what is ideal. Your drawings should be telling a ‘full story’ to the readers, whether they be clients, authorities, certifiers, builders and tradies. Get The Sample Here.
Videos:
There are 37 short Tutorial Videos, and growing. These show the many features of the ARChetype & Content. They are designed to fully introduce the whole toolbox, over 2 hours, if you watch them end to end.
Tips & Tricks
We provide Tips and Tricks tutorials that will help you to get the most out of Revit. These range across many subjects, like creating PDF, importing CAD, rotate a project, understanding north, raising a building, making a building envelope. You can see them on the Support & Learning page too.

