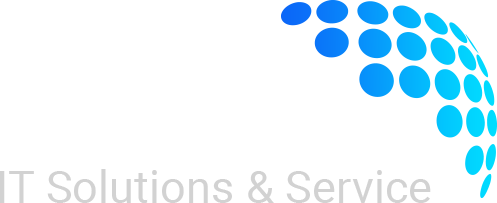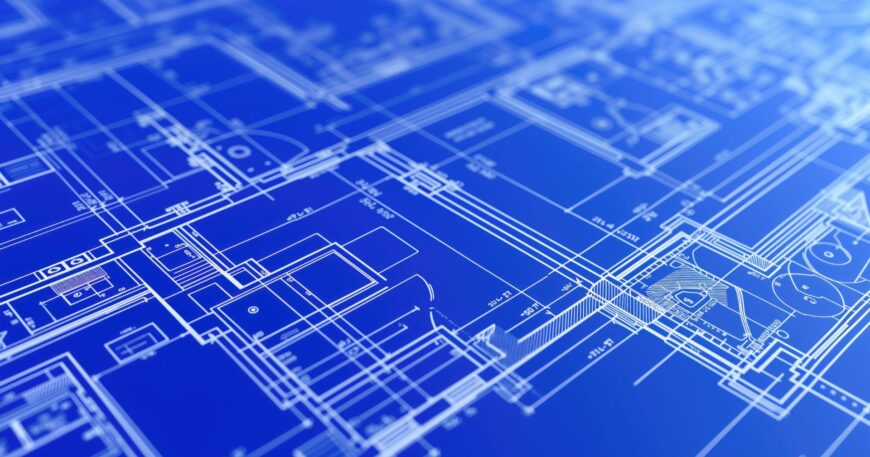LIFT AND SHIFT!
QARC Systems details the Autodesk REVIT procedure for using phases to lift and relocate a building on a site. In Australia and particularly Queensland, Building Designers are often called upon to demolish lower sections of buildings (lower structure), lift buildings and relocate them on sites. In Autodesk Revit, this can be a difficult procedure. Understanding […]



